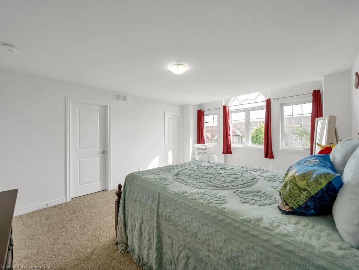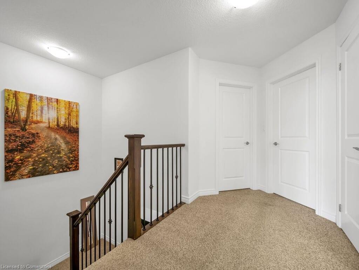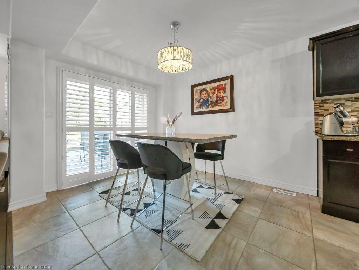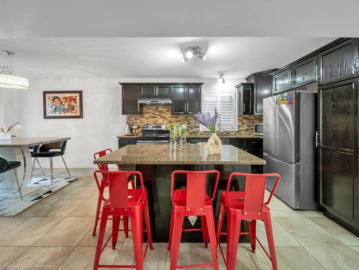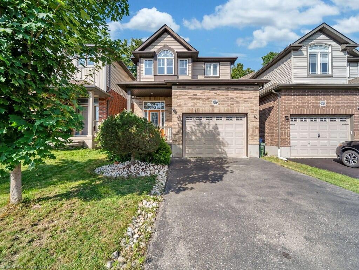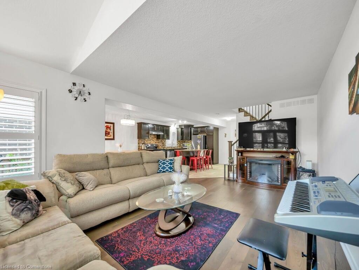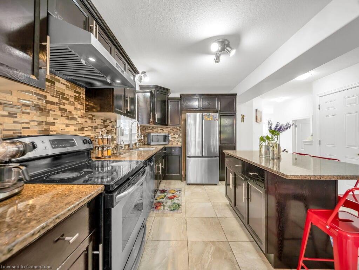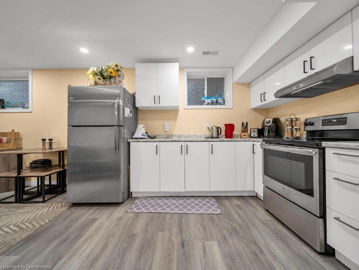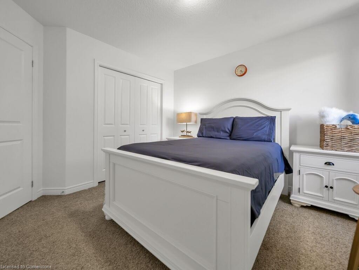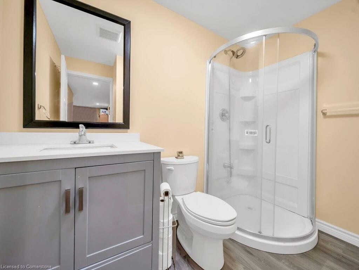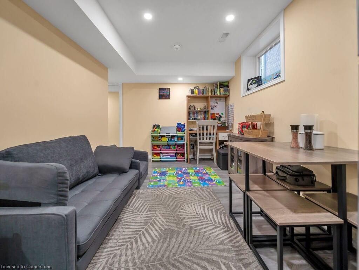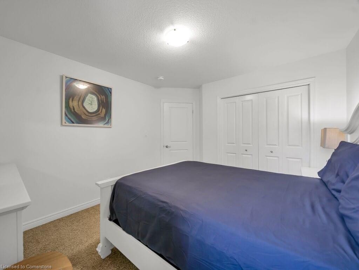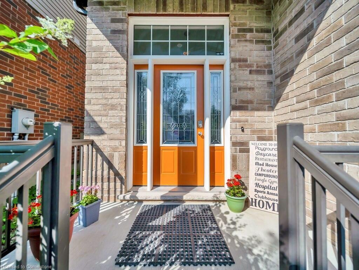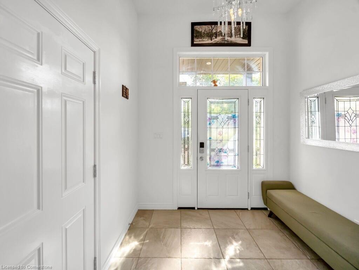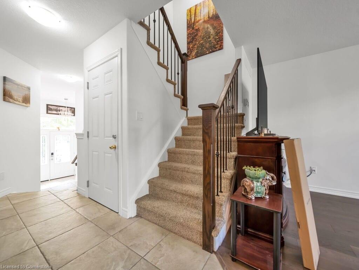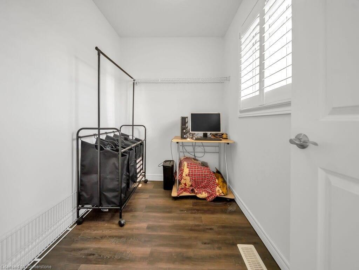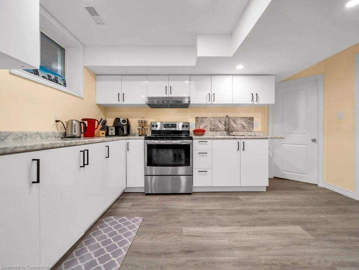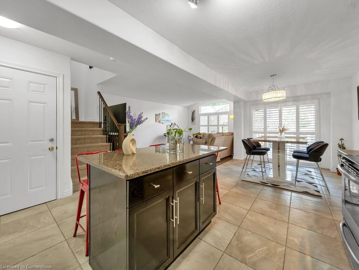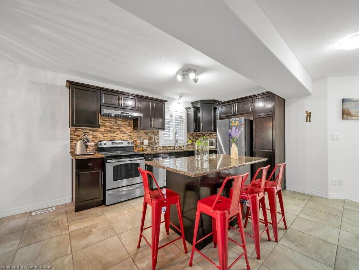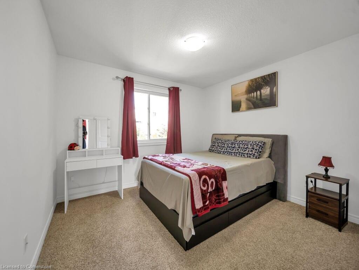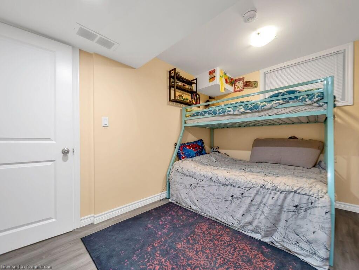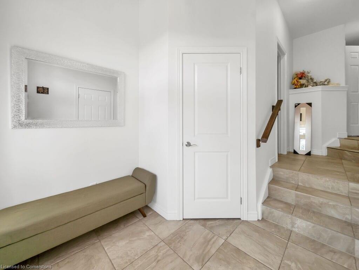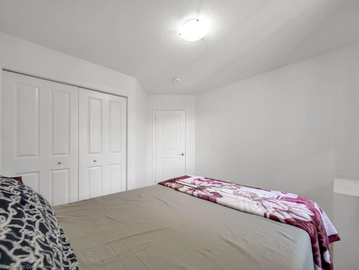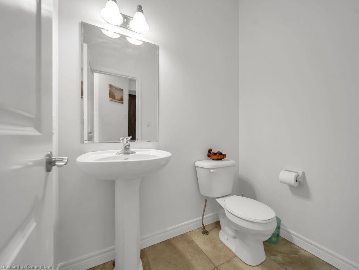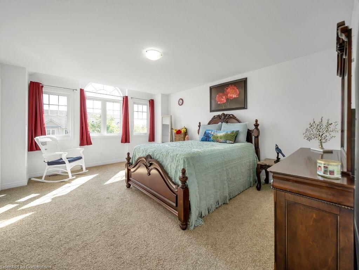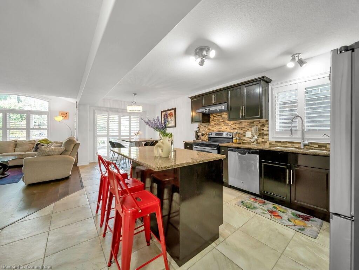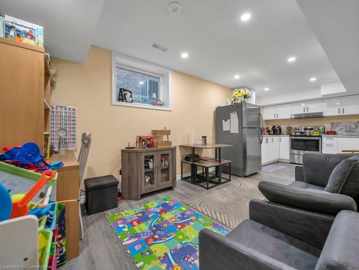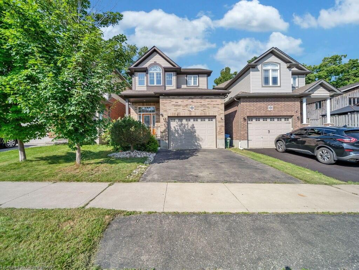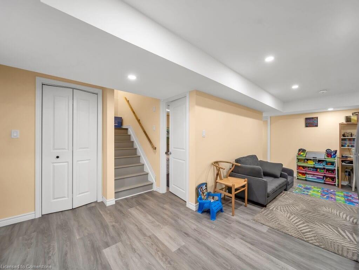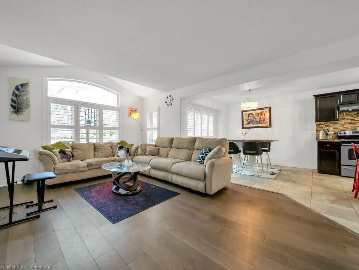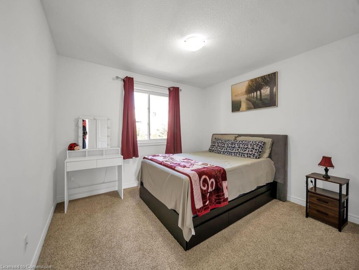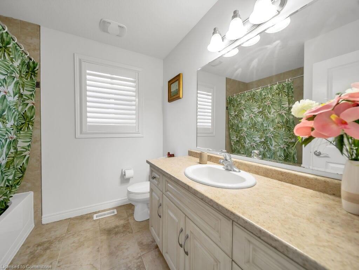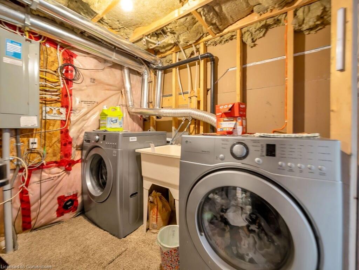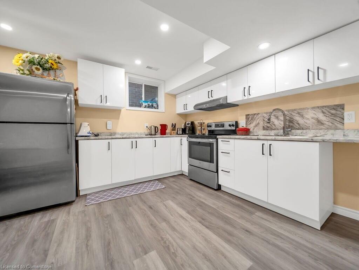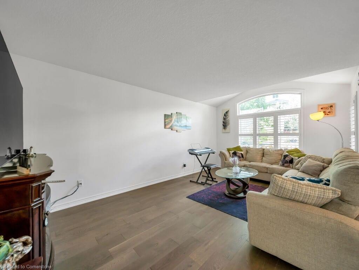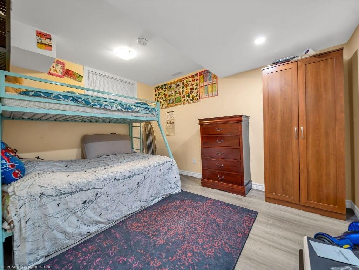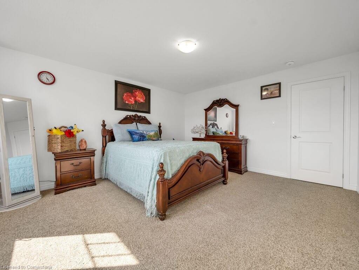Description
Property Description
Welcome to your dream home! Do Not Miss Out on this 4(3+1) bedrooms & 4(3+1) Washrooms Detached well maintained house W/total of 2546 sq.ft(1960+586). Immaculate modern living w/ convenience in commuter-friendly location in the Grange Hill Area. Excellent opportunity for investors or new homebuyers to ready to move in w/ legal basement. Open- Concept w/upgraded kitchen has Granite Countertops w/ Breakfast Bar and pot lights. Large living room w/ newly upgraded with Eng. Hardwood and large window with California Shutter. Dining rooms with glass door way to walk out to large deck with fully fenced backyard. The 2nd floor w/ primary bedroom w/ ensuite washroom walk-in closet &laundry. Well size other 2 bedrooms with additional 3pcs washrooms. Legally finished basement w/bedroom, kitchen, living room & separate laundry provide best in-law suite or potentials rental income. Come view it and you will not be disappointed! Mins to Park, Walking Trails, Transit, Shopping center, schools & Etc.
Property Overview
Address: 160 KEMP, Guelph, ON N1E 0K1
Price: $945,000.00
Basic Information
Property Type: Residential
Rooms & Bathrooms
| Type | Count |
|---|---|
| Bedrooms | 4 |
| Bathrooms | 4 |
Additional Listing Details
created At: 0
hide When Unauth: No
id: aotf~1086538192~ITSO
Property Specifications
Below Grade Finished Area: 586
Building Area Total: 2546
Cooling: Central Air
Heating: Gas
Foundation Details: Concrete Perimeter
Garage Spaces: 1.00
Construction Materials: Brick, Vinyl Siding
Parking Features: Built In, Driveway, Private, Attached, Garage, Garage Door Opener
Agent Information
| agent Phone Number | 416-270-1111 |
|---|---|
| housesearchsahee@gmail.com | |
| fax | 416-270-7000 |
| first Name | Saheelan |
| full Name | Saheelan Kanakasabai |
| id | 95373 |
| last Name | Kanakasabai |
| member Type | Mls Only Salesperson |
| office Fax | 416-270-7000 |
| office Mls Id | KWT989 |
| office Name | Re/ Max Ace Realty Inc. |
| office Phone | 416-270-1111 |
| status | Active |
Room Details
| Room Type | Level | Dimensions | Features |
|---|---|---|---|
| Array | Main | 11′ 7″ X 9′ 8″ | Balcony, Shutters, Sliding Doors |
| Array | Basement | 10′ 0″ X 23′ 0″ | |
| Array | Basement | Three Piece Bathroom | |
| Array | Main | 12′ 0″ X 9′ 8″ | Open Concept |
| Array | Second | 11′ 0″ X 14′ 0″ | |
| Array | Second | Three Piece Bathroom | |
| Array | Main | Two Piece Bathroom | |
| Array | Second | 10′ 8″ X 12′ 4″ | |
| Array | Main | 18′ 6″ X 11′ 8″ | Fireplace, Shutters |
| Array | Second | Three Piece Bathroom | |
| Array | Second | 16′ 8″ X 13′ 6″ | En Suite Bathroom, Walk In Closets |
| Array | Basement | 11′ 8″ X 11′ 0″ |
